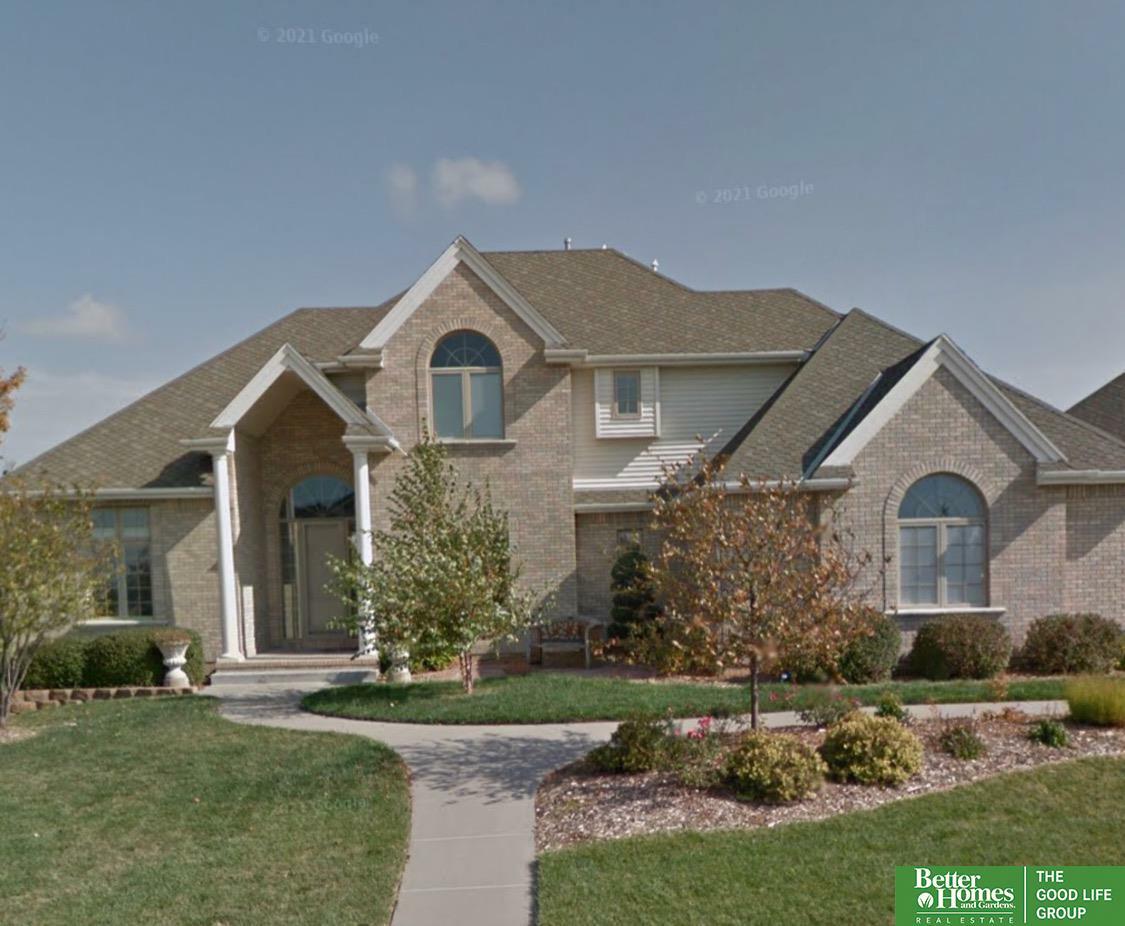
Sold
Listing Courtesy of: GREAT PLAINS / Better Homes And Gardens Real Estate The Good Life Group / Aimee Ketcham
11776 Deer Creek Drive Omaha, NE 68142
Sold on 02/02/2024
$675,000 (USD)
MLS #:
22324914
22324914
Taxes
$11,075
$11,075
Lot Size
0.27 acres
0.27 acres
Type
Single-Family Home
Single-Family Home
Year Built
2001
2001
Style
1.5 Story
1.5 Story
School District
Omaha
Omaha
County
Douglas County
Douglas County
Listed By
Aimee Ketcham, Better Homes And Gardens Real Estate The Good Life Group
Bought with
Christie Oberto, BHHS Ambassador Real Estate
Christie Oberto, BHHS Ambassador Real Estate
Source
GREAT PLAINS
Last checked Jan 7 2026 at 6:38 AM GMT+0000
GREAT PLAINS
Last checked Jan 7 2026 at 6:38 AM GMT+0000
Bathroom Details
Interior Features
- Dishwasher
- Disposal
- Microwave
- Power Humidifier
- Whirlpool
- Ll Daylight Windows
- Ceiling Fan
- Garage Door Opener
- Skylight
- Formal Dining Room
- Cooktop
- Water Softener
- Convection Oven
- Jack and Jill Bath
- Sump Pump
- 9'+ Ceiling
Kitchen
- Dining Area
- 9'+ Ceiling
- Wood Floor
Subdivision
- Deer Creek
Lot Information
- In Subdivision
- Public Sidewalk
- Golf Course Frontage
Property Features
- Fireplace: 1
Heating and Cooling
- Zoned
- Forced Air
- Central Air
Basement Information
- Yes
Exterior Features
- Brick/Other
- Vinyl Siding
- Roof: Composition
Utility Information
- Sewer: Public Water, Public Sewer
- Fuel: Gas
School Information
- Elementary School: Prairie Wind
- Middle School: Alfonza W. Davis
- High School: Westview
Garage
- Built-In
Living Area
- 4,439 sqft
Listing Price History
Date
Event
Price
% Change
$ (+/-)
Dec 28, 2023
Price Changed
$725,000
-5%
-$39,000
Nov 17, 2023
Price Changed
$764,000
-5%
-$41,000
Oct 24, 2023
Listed
$805,000
-
-
Disclaimer: Copyright 2026 Great Plains Regional MLS. All rights reserved. This information is deemed reliable, but not guaranteed. The information being provided is for consumers’ personal, non-commercial use and may not be used for any purpose other than to identify prospective properties consumers may be interested in purchasing. Data last updated 1/6/26 22:38



