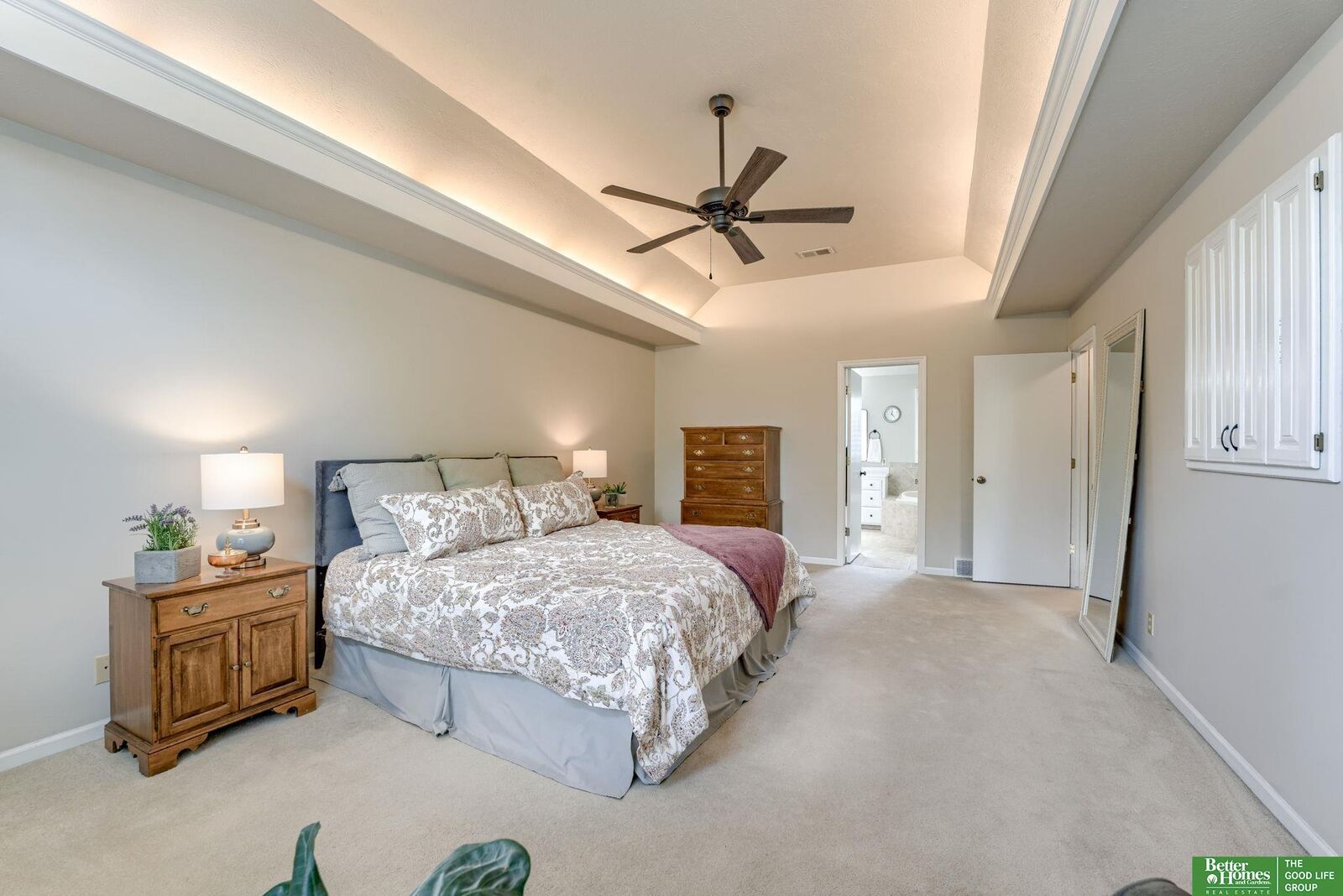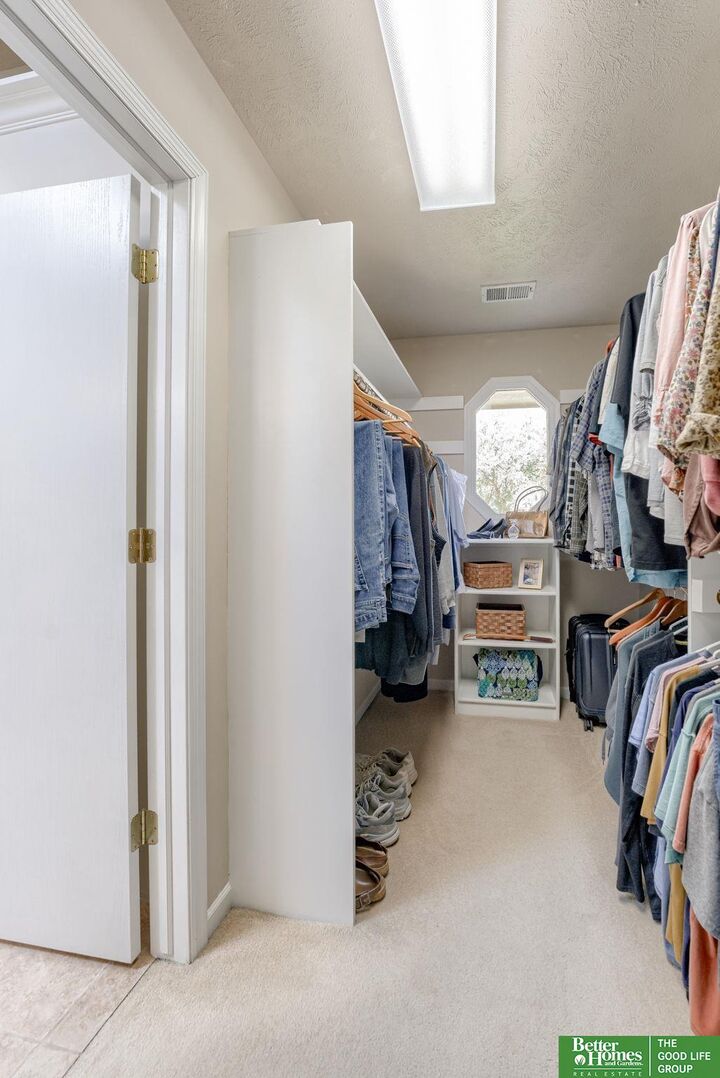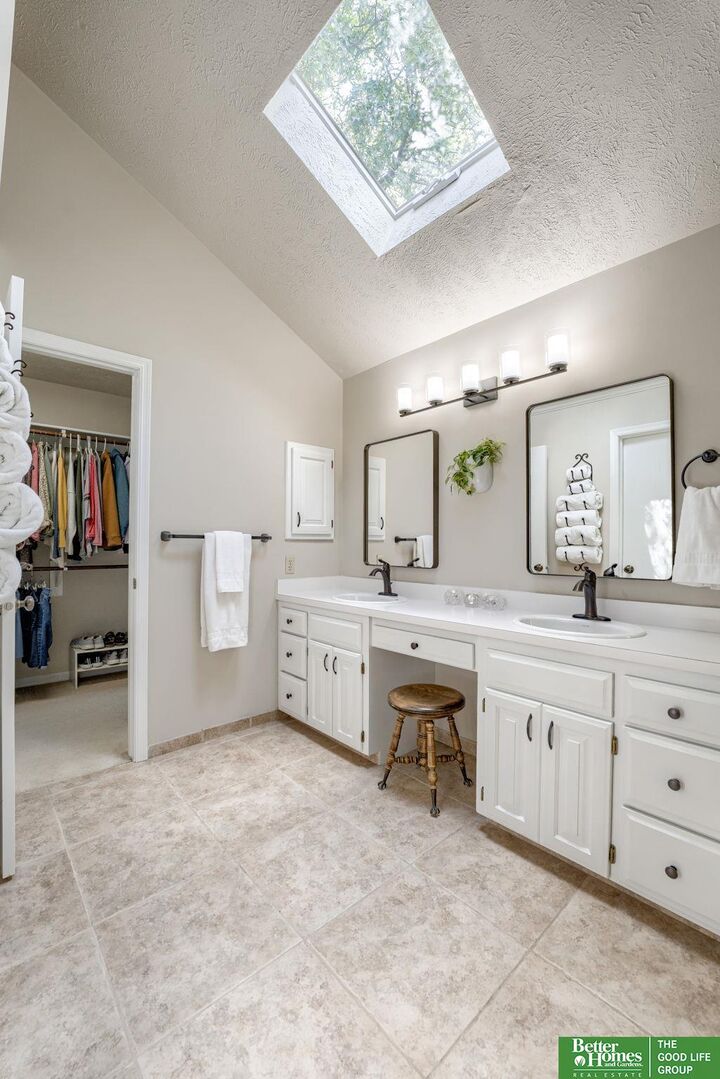


Listing Courtesy of: GREAT PLAINS / Better Homes And Gardens Real Estate The Good Life Group / John Erickson / Better Homes and Gardens Real Estate The Good Life Group / Julie Erickson
14475 Sherwood Avenue Omaha, NE 68116
Active
$469,000 (USD)
MLS #:
22525234
22525234
Taxes
$6,865(2024)
$6,865(2024)
Type
Single-Family Home
Single-Family Home
Year Built
1992
1992
School District
Omaha
Omaha
County
Douglas County
Douglas County
Listed By
John Erickson, Better Homes And Gardens Real Estate The Good Life Group
Julie Erickson, Better Homes and Gardens Real Estate The Good Life Group
Julie Erickson, Better Homes and Gardens Real Estate The Good Life Group
Source
GREAT PLAINS
Last checked Oct 22 2025 at 6:41 PM GMT+0000
GREAT PLAINS
Last checked Oct 22 2025 at 6:41 PM GMT+0000
Bathroom Details
- Full Bathrooms: 2
- Half Bathrooms: 2
Interior Features
- Whirlpool
- Formal Dining Room
- Wet Bar
- Ceiling Fan(s)
Kitchen
- Dining Area
- 9'+ Ceiling
- Cath./Vaulted Ceiling
- Wood Floor
- Exterior Door
- Ceiling Fan(s)
Subdivision
- Nelsons Creek
Lot Information
- Public Sidewalk
- Up to 1/4 Acre.
- City Lot
- Subdivided
Property Features
- Fireplace: Gas Log
- Fireplace: Family Room
Heating and Cooling
- Forced Air
- Natural Gas
- Central Air
Basement Information
- Finished
- Daylight
Homeowners Association Information
- Dues: $75/Annually
Flooring
- Carpet
- Ceramic Tile
- Wood
- Laminate
Exterior Features
- Roof: Wood Shingle
- Roof: Shake
Utility Information
- Utilities: Electricity Available, Natural Gas Available, Sewer Available, Water Available
- Sewer: Public Sewer
School Information
- Elementary School: Picotte
- Middle School: Buffett
- High School: Burke
Parking
- Attached
- Garage Door Opener
Stories
- Two
Living Area
- 4,003 sqft
Location
Listing Price History
Date
Event
Price
% Change
$ (+/-)
Oct 09, 2025
Price Changed
$469,000
-2%
-10,000
Sep 23, 2025
Price Changed
$479,000
-2%
-10,000
Sep 05, 2025
Original Price
$489,000
-
-
Estimated Monthly Mortgage Payment
*Based on Fixed Interest Rate withe a 30 year term, principal and interest only
Listing price
Down payment
%
Interest rate
%Mortgage calculator estimates are provided by Better Homes and Gardens Real Estate LLC and are intended for information use only. Your payments may be higher or lower and all loans are subject to credit approval.
Disclaimer: Copyright 2025 Great Plains Regional MLS. All rights reserved. This information is deemed reliable, but not guaranteed. The information being provided is for consumers’ personal, non-commercial use and may not be used for any purpose other than to identify prospective properties consumers may be interested in purchasing. Data last updated 10/22/25 11:41




Description