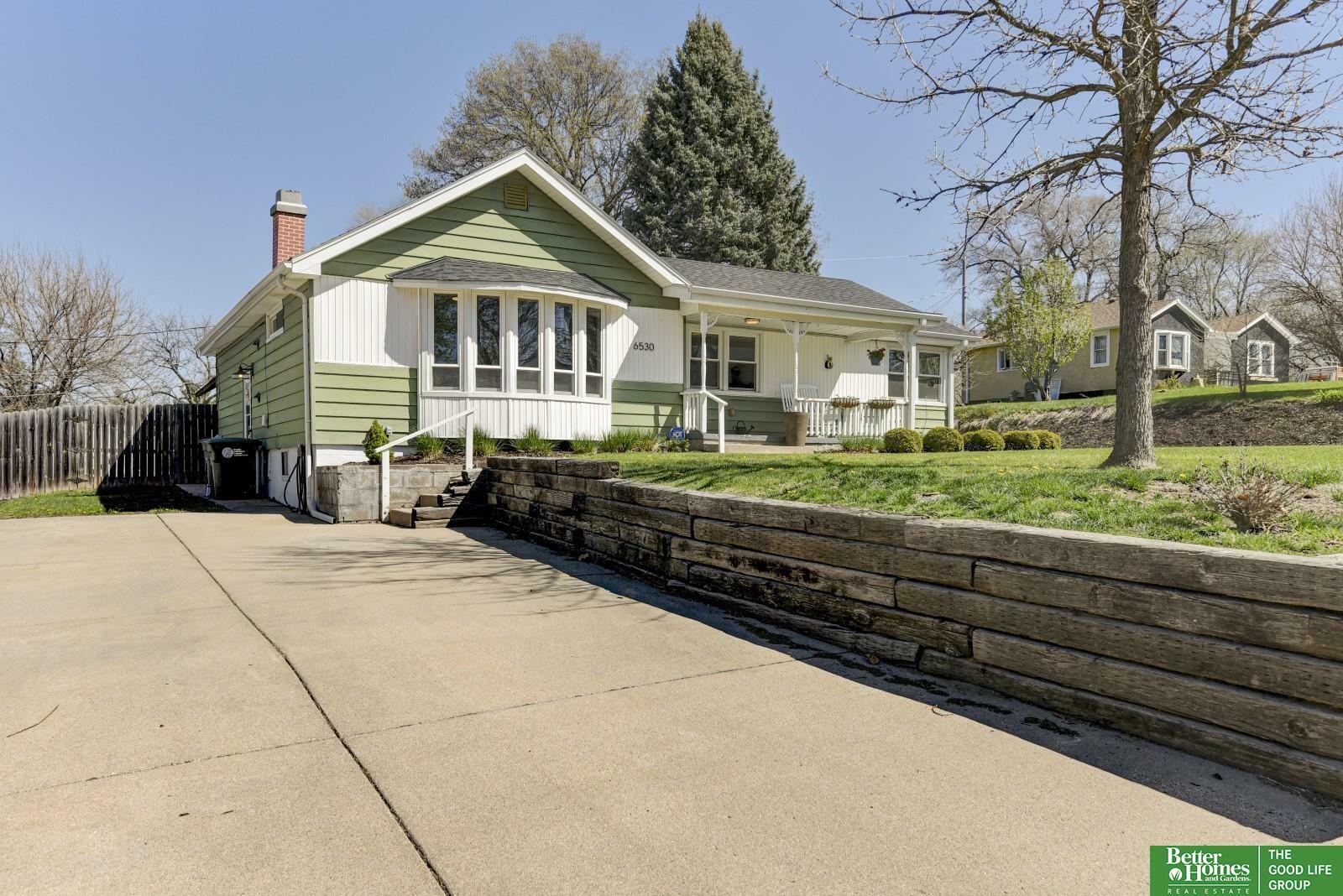


Listing Courtesy of: GREAT PLAINS / Better Homes And Gardens Real Estate The Good Life Group / Luke Cavagnaro
6530 Seward Street Omaha, NE 68104
Pending (1 Days)
$264,900
MLS #:
22409234
22409234
Taxes
$3,675
$3,675
Lot Size
0.26 acres
0.26 acres
Type
Single-Family Home
Single-Family Home
Year Built
1941
1941
Style
1.0 Story/Ranch
1.0 Story/Ranch
School District
Omaha
Omaha
County
Douglas County
Douglas County
Listed By
Luke Cavagnaro, Better Homes And Gardens Real Estate The Good Life Group
Source
GREAT PLAINS
Last checked May 2 2024 at 3:44 AM GMT+0000
GREAT PLAINS
Last checked May 2 2024 at 3:44 AM GMT+0000
Bathroom Details
Interior Features
- Ll Daylight Windows
- Ceiling Fan
- Washer
- Refrigerator
- Range - Cooktop + Oven
- Microwave
- Dryer
- Disposal
- Dishwasher
Kitchen
- Luxury Vinyl Plank
Subdivision
- Morningside Add
Lot Information
- In City
Property Features
- Fireplace: 1
Heating and Cooling
- Forced Air
- Central Air
Basement Information
- Yes
Exterior Features
- Aluminum Siding
- Roof: Composition
Utility Information
- Sewer: Public Water, Public Sewer
- Fuel: Gas
School Information
- Elementary School: Western Hills
- Middle School: Lewis and Clark
- High School: Benson
Garage
- None
Living Area
- 1,867 sqft
Additional Listing Info
- Buyer Brokerage Commission: .024
Location
Estimated Monthly Mortgage Payment
*Based on Fixed Interest Rate withe a 30 year term, principal and interest only
Listing price
Down payment
%
Interest rate
%Mortgage calculator estimates are provided by Better Homes and Gardens Real Estate LLC and are intended for information use only. Your payments may be higher or lower and all loans are subject to credit approval.
Disclaimer: Copyright 2024 Great Plains Regional MLS. All rights reserved. This information is deemed reliable, but not guaranteed. The information being provided is for consumers’ personal, non-commercial use and may not be used for any purpose other than to identify prospective properties consumers may be interested in purchasing. Data last updated 5/1/24 20:44




Description